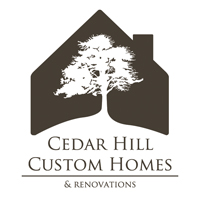California
Approximately 2000 sq ft split bedroom design, 3 bedroom 2 bath upper, open concept main area with Kitchen, living and dining room area. Large walk in closet off master bedroom with California like closet option, Ensuite bath with custom tiled shower and Jacuzzi style tub. Large covered porch off the master bedroom stretching across the back of the house to the kitchen with patio doors at both the Master and kitchen areas. Unique ceiling design with optional cathedral or tray ceiling in the living area. Basement has optional Bar area, gym and theatre room, 2 bedroom and bath




